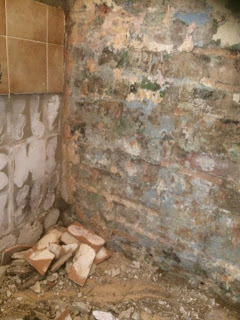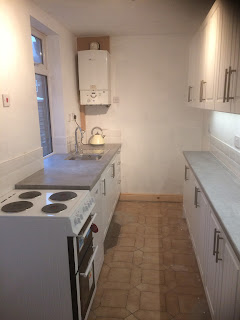A recent straight forward kitchen fit becomes a much bigger project.
To address the problem and due to time scales
Dryzone rods and and plasterboard adhesive was used .
 |
| 12mm Holes are drilled at 120mm spacing in to the lowest course of mortar, The dry rods are then inserted |
 |
| A paint on damp proof membrane is then applied from wall to floor |
 |
| A cream sealant is applied to the wall prior to the application of plasterboard's using dryzone adhesive |
 |
| boarded room ready for a skim coat of plaster |
All the damp proofing work and plaster boarding was completed in 2 days with one man. with this done another cause of damp had to be addressed. the roof on the out buildings was causing damp in the end wall.
 |
| The removal of a few tile reviled the severity of the problem |
 |
| where the mortar had cracked from the wall water had rotted the front beam, rafter and lath |
 |
| water had then ran down the roof and in to the wall causing damp |
After inspection of the rest of the roof and discussions with the customer, it was decided to completely replace all the roof timbers.
The replacement of the roof timbers, re felting, re-tiling and lead flashing of the roof was done in a couple of days. whilst this was being done the kitchen was being plastered by LW Plastering and artex Leicester.
And finally to get on with the original project of fitting a new kitchen.
 |
| Worktop running in to the window |
 |
| using a compact sink increases usable worktop space. |
 |
| wall cabinets used as base cabinets to give more room in this 1.8 meter wide space (6 foot) |
 |
| finished kitchen just waiting for flooring company |



























No comments:
Post a Comment